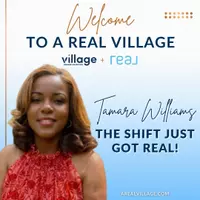For more information regarding the value of a property, please contact us for a free consultation.
Key Details
Sold Price $600,000
Property Type Single Family Home
Sub Type Single Family Residence
Listing Status Sold
Purchase Type For Sale
Square Footage 1,272 sqft
Price per Sqft $471
Subdivision Sexton Woods Subdivision
MLS Listing ID 10474675
Sold Date 04/21/25
Style Brick/Frame,Ranch
Bedrooms 3
Full Baths 2
HOA Y/N No
Originating Board Georgia MLS 2
Year Built 1929
Annual Tax Amount $6,346
Tax Year 2024
Lot Size 0.310 Acres
Acres 0.31
Lot Dimensions 13503.6
Property Sub-Type Single Family Residence
Property Description
Nestled in the heart of Sexton Woods, this home is where modern updates meet timeless charm. Every inch has been thoughtfully upgraded to blend beauty with function during the full renovation in 2022 - new roof, all-new windows, completely redone electrical system and plumbing ensure peace of mind for years to come. From the moment you step inside, the space feels both elegant and effortless. Leave your shoes and coats in the cozy foyer and welcome home! The open-concept living area is a showstopper, with soaring vaulted ceilings, warm recessed lighting, and beautifully refinished hardwood floors throughout. Natural light pours in, highlighting the seamless flow from the living room to the side screened porch, the perfect spot to enjoy a morning coffee or unwind with an evening drink. The completely redesigned kitchen is ready for everything from casual meals to lively gatherings. The primary suite is a true retreat, featuring a spacious walk-in closet, an additional reach-in closet, and a beautifully appointed en-suite bathroom with a double vanity and an oversized shower. Every detail was chosen with comfort in mind. Two secondary bedrooms located on the opposite side of the house offer privacy and convenience. The full, unfinished basement is a hidden gem, offering high ceilings, natural daylight, and endless possibilities storage, a workshop, or future expansion to fit your needs.
Location
State GA
County Dekalb
Rooms
Basement Daylight, Exterior Entry, Full, Unfinished
Dining Room Dining Rm/Living Rm Combo
Interior
Interior Features Beamed Ceilings, Double Vanity, High Ceilings, Master On Main Level, Split Bedroom Plan, Tile Bath, Vaulted Ceiling(s), Walk-In Closet(s)
Heating Central, Forced Air, Natural Gas
Cooling Ceiling Fan(s), Central Air, Electric
Flooring Hardwood, Tile
Fireplace No
Appliance Dishwasher, Gas Water Heater, Microwave
Laundry In Kitchen, Laundry Closet
Exterior
Parking Features Carport, Side/Rear Entrance
Community Features Park, Playground, Sidewalks, Street Lights, Tennis Court(s), Near Public Transport, Walk To Schools, Near Shopping
Utilities Available Cable Available, Electricity Available, Natural Gas Available, Phone Available, Sewer Available, Water Available
Waterfront Description Creek
View Y/N No
Roof Type Composition
Garage No
Private Pool No
Building
Lot Description Level
Faces I-285 Westbound - Exit 30 for N Peachtree Rd/Chamblee Dunwoody Rd, turn right onto Chamblee Dunwoody Rd. Drive about 1.5 miles, right onto Harts Mill Rd., left onto Teal Rd., right on Sexton Woods Dr.. The house will be on your left.
Foundation Block
Sewer Public Sewer
Water Public
Structure Type Block,Brick,Concrete
New Construction No
Schools
Elementary Schools Montgomery
Middle Schools Chamblee
High Schools Chamblee
Others
HOA Fee Include None
Tax ID 18 300 08 013
Security Features Security System,Smoke Detector(s)
Acceptable Financing Cash, Conventional, FHA, VA Loan
Listing Terms Cash, Conventional, FHA, VA Loan
Special Listing Condition Updated/Remodeled
Read Less Info
Want to know what your home might be worth? Contact us for a FREE valuation!

Our team is ready to help you sell your home for the highest possible price ASAP

© 2025 Georgia Multiple Listing Service. All Rights Reserved.




