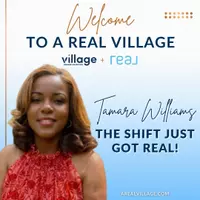For more information regarding the value of a property, please contact us for a free consultation.
Key Details
Sold Price $550,000
Property Type Single Family Home
Sub Type Single Family Residence
Listing Status Sold
Purchase Type For Sale
Square Footage 5,312 sqft
Price per Sqft $103
Subdivision Conyers Estate
MLS Listing ID 10471048
Sold Date 04/30/25
Style Brick 4 Side,Ranch
Bedrooms 5
Full Baths 4
Half Baths 1
HOA Y/N No
Originating Board Georgia MLS 2
Year Built 1975
Annual Tax Amount $5,195
Tax Year 2024
Lot Size 0.990 Acres
Acres 0.99
Lot Dimensions 43124.4
Property Sub-Type Single Family Residence
Property Description
Welcome to this spacious 5 Bedroom, 4.5 Bath, 5312 sq Single Family home on 1.13 Acres located in the most sought out neighborhood, Conyers Estates. It is a beautiful ranch over a daylight basement. You will be welcomed with a sprawling open courtyard leading to the oversized custom front doors. The foyer has gorgeous original slate tile. The family room has an abundant amount of natural light and hardwood flooring, and built-in bookshelves on either side of the fireplace. The kitchen is warm with brick wall features and a breakfast area, leading to a separate dinning room. The mud room /laundry room is conveniently located just off the garage. It has access to half bath and a large storage room. The bedrooms have been updated with large closets and or multiple closets and LVP throughout. One bedroom has it own large walk in closet and large bathroom attached. The Master has a "to die for" walk in closet. The master bathroom with a shower you have to see to believe complete with double shower heads and benches. The basement includes a bedroom, bathroom, den with direct access to outside, bar, and recreation room. It also has a large storage room with a boat door. Don't let this one slip away!
Location
State GA
County Bartow
Rooms
Other Rooms Other
Basement Bath Finished, Boat Door, Exterior Entry, Finished
Dining Room Separate Room
Interior
Interior Features Bookcases, Master On Main Level, Other, Rear Stairs, Walk-In Closet(s)
Heating Central
Cooling Ceiling Fan(s), Central Air
Flooring Hardwood, Laminate, Tile
Fireplaces Number 1
Fireplaces Type Masonry
Fireplace Yes
Appliance Dishwasher, Disposal, Gas Water Heater, Microwave, Refrigerator
Laundry Mud Room
Exterior
Exterior Feature Gas Grill
Parking Features Garage, Garage Door Opener
Garage Spaces 1.0
Community Features None
Utilities Available Cable Available, Electricity Available, Natural Gas Available, Sewer Available, Underground Utilities, Water Available
Waterfront Description No Dock Or Boathouse
View Y/N Yes
View City
Roof Type Composition
Total Parking Spaces 1
Garage Yes
Private Pool No
Building
Lot Description Level
Faces From 75 North Take Exit 288, Turn onto Main St. towards downtown Cartersville. Go Approx. 2.3 miles and bear left onto Etowah Dr, Go 1.5 miles and turn left onto Maple Dr. The home is located on your right at the top of the hill.
Sewer Public Sewer, Septic Tank
Water Public
Structure Type Brick
New Construction No
Schools
Elementary Schools Cartersville Primary/Elementar
Middle Schools Cartersville
High Schools Cartersville
Others
HOA Fee Include None
Tax ID C0380003010
Security Features Carbon Monoxide Detector(s),Smoke Detector(s)
Special Listing Condition Resale
Read Less Info
Want to know what your home might be worth? Contact us for a FREE valuation!

Our team is ready to help you sell your home for the highest possible price ASAP

© 2025 Georgia Multiple Listing Service. All Rights Reserved.




