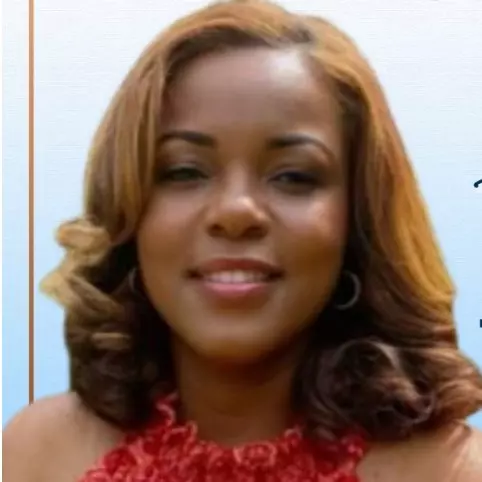For more information regarding the value of a property, please contact us for a free consultation.
Key Details
Sold Price $1,150,000
Property Type Single Family Home
Sub Type Single Family Residence
Listing Status Sold
Purchase Type For Sale
Square Footage 4,884 sqft
Price per Sqft $235
Subdivision Battery Place
MLS Listing ID 10062556
Sold Date 08/08/22
Style Traditional
Bedrooms 4
Full Baths 3
Half Baths 1
HOA Y/N No
Originating Board Georgia MLS 2
Year Built 1986
Annual Tax Amount $9,172
Tax Year 2021
Lot Size 0.520 Acres
Acres 0.52
Lot Dimensions 22651.2
Property Sub-Type Single Family Residence
Property Description
Stunning is the best word to describe this home from the moment you walk through the custom front door and into the foyer you know this home has been meticulously maintained and loved. The banquet size dining room to the left is perfect for the large family dinners or the formal dinner parties; the kitchen is designed with an oversized island, four refrigerators, three dishwashers, Dacor cooktop, state of the art double ovens, however it is also cozy enough for you to enjoy dinner with your family, the family room located off the kitchen is perfect for the kids to do homework or watch TV while you are cooking; the back deck has a great screened in area for you to enjoy the evenings with a glass of wine or to cook out and eat on the lower level deck as it overlooks your private backyard. The living area on the main level is a great place to relax with one of the 3 fireplaces in the home. Also on the main level is the oversized primary suite with fireplace and sitting area, as you unwind from your day be sure to walk out to the private deck off the primary suite and enjoy your hot tub before you retire for the evening; the primary bath has heated floors, heated towel drawer, jacuzzi tub, walk-in shower, double vanity, Upstairs hosts a second primary bedroom with its own sitting area and back stairs to the kitchen, two additional bedrooms with shared renovated bath. The terrace level is partially finished and has nice living area with fireplace, and two office areas. Plenty of unfinished space to complete it is stubbed for a bath. Desirable High Point Elementary and proximity to many top-rated private schools. Incredible convenient location.
Location
State GA
County Fulton
Rooms
Basement Concrete, Daylight, Exterior Entry, Finished, Full, Partial
Dining Room Seats 12+, Separate Room
Interior
Interior Features Master On Main Level, Separate Shower, Split Bedroom Plan, Tray Ceiling(s), Entrance Foyer, Vaulted Ceiling(s), Walk-In Closet(s)
Heating Central, Forced Air
Cooling Ceiling Fan(s), Central Air, Zoned
Flooring Carpet, Hardwood, Tile
Fireplaces Number 3
Fireplaces Type Basement, Master Bedroom
Fireplace Yes
Appliance Dishwasher, Disposal, Double Oven, Microwave, Refrigerator
Laundry Mud Room
Exterior
Parking Features Attached, Garage
Community Features None
Utilities Available Cable Available, Electricity Available, Natural Gas Available, Sewer Available, Water Available
View Y/N No
Roof Type Composition
Garage Yes
Private Pool No
Building
Lot Description Corner Lot, Private
Faces GPS
Sewer Public Sewer
Water Public
Structure Type Stucco
New Construction No
Schools
Elementary Schools High Point
Middle Schools Ridgeview
High Schools Riverwood
Others
HOA Fee Include None
Tax ID 17 004000050100
Security Features Smoke Detector(s)
Special Listing Condition Resale
Read Less Info
Want to know what your home might be worth? Contact us for a FREE valuation!

Our team is ready to help you sell your home for the highest possible price ASAP

© 2025 Georgia Multiple Listing Service. All Rights Reserved.




